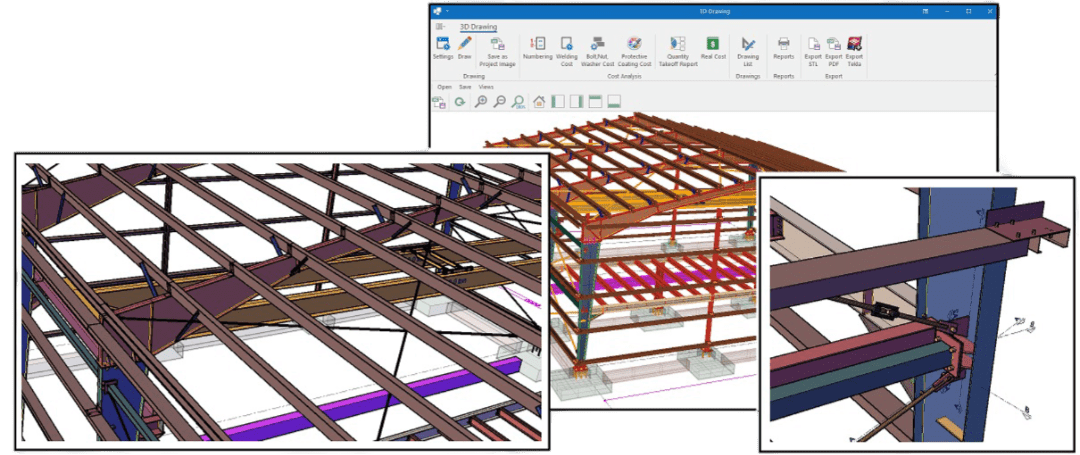MkaPEB is the leading structural analysis software.
MkaPEB is the most efficient and comprehensive software ever developed for the analysis and design of single-storey steel structures worldwide.
It empowers engineers to achieve the most cost-effective solutions in the shortest time, all while maintaining the highest standards of quality.

Explore the power of MkaPEB
MkaPEB combines cutting-edge analysis with an intuitive interface built for engineers. Navigate the complexities of PEB design with powerful, intelligent tools. Discover a new standard for what structural software can achieve.
AI-Powered Optimization for the Lightest and Reliable Steel Structures.
We're so excited to share that we've invented artificial intelligence for PEB. You're already enjoying the benefits!
Price List
Stop wasting money on bloated software packages! Our modular system allows you to select the specific features that align with your workflow. Start small and inexpensive, then seamlessly add power as your business grows.
Verification
Trust our analysis, but always verify it; a simple check ensures complex results are right.
Design Assumptions
A structural analysis program is a powerful calculator, not a magician. It will blindly calculate based on the assumptions you provide.
Contact Us for a 60 Minute Presentation
Would you like us to arrange a personal MkaPEB demo walkthrough or explore tailored case studies? Let us know, and we’ll be happy to provide more specific insights!
Mergen-Steel Profile Processing Center R&D Project
The most important of the steel building pre-fabrication stages is the cutting and drilling of individual parts. In this project, different solutions for the processing of steel profiles are proposed.

Mergen-Smart Factory R&D Project
Mergen is a process tracking and decision support software development project for steel structure manufacturing factories. This R&D project was supported by The Scientific and Technological Research Council of Turkey (TUBITAK) for 42 months between 2018-2021. The project budget is $454,000 in 2018. As of 2025, taking into account US inflation, the current cost is $642,000

