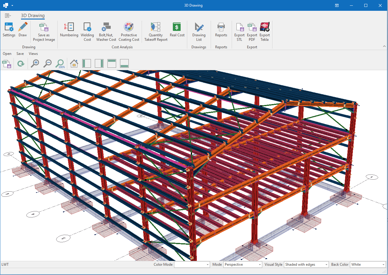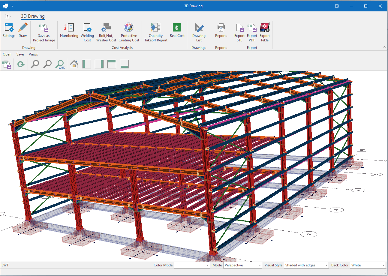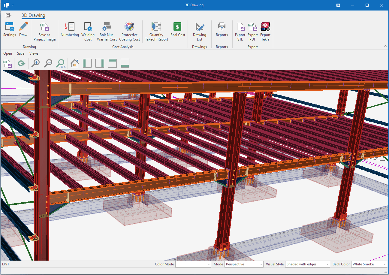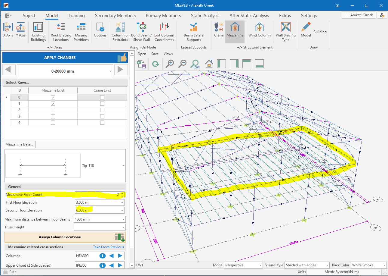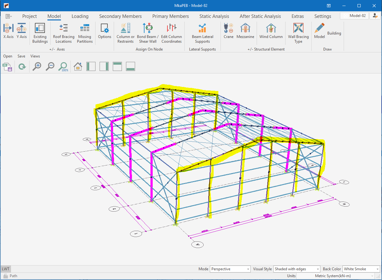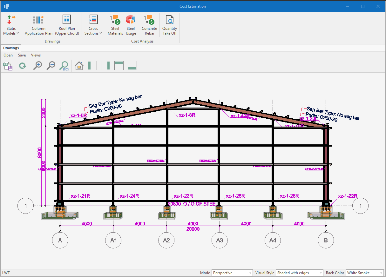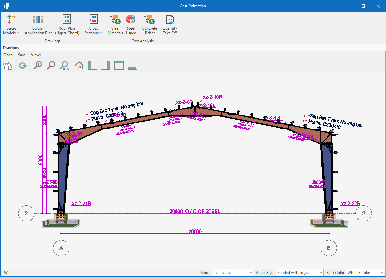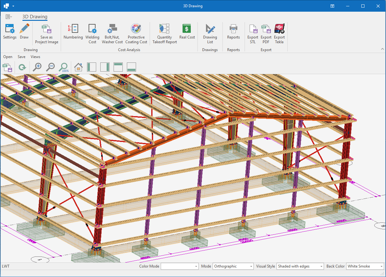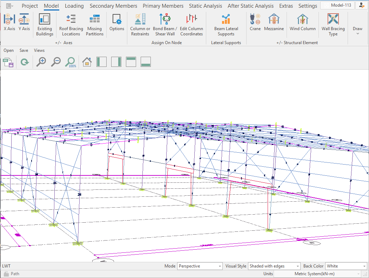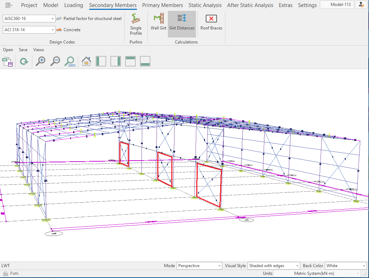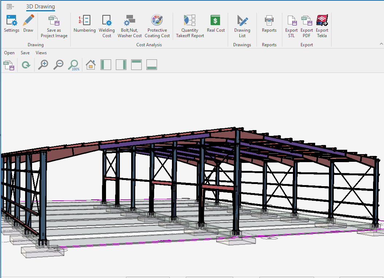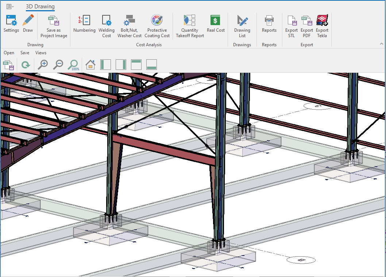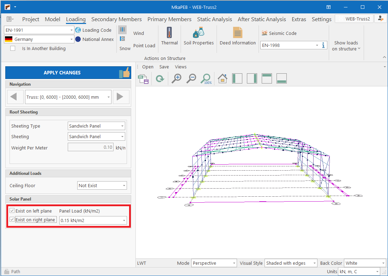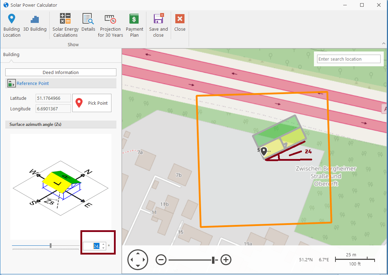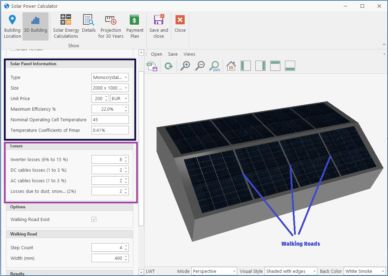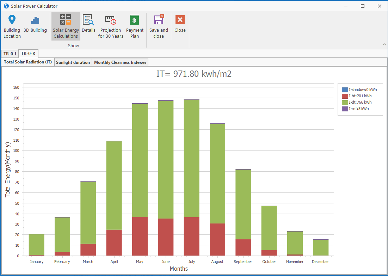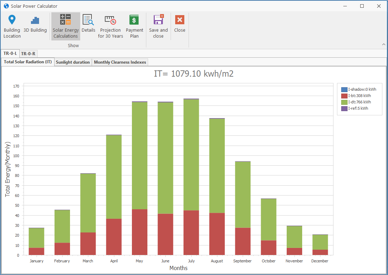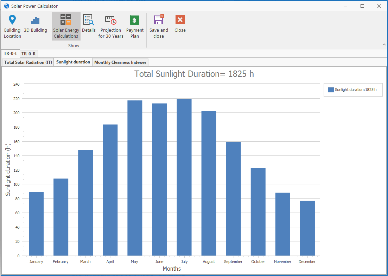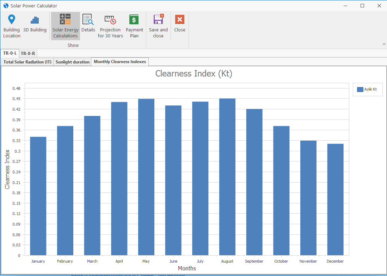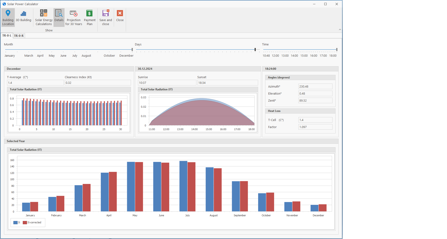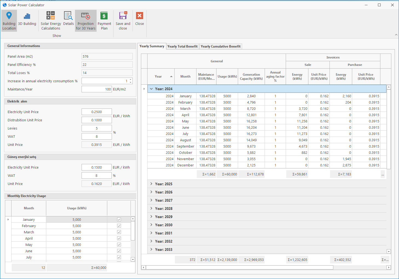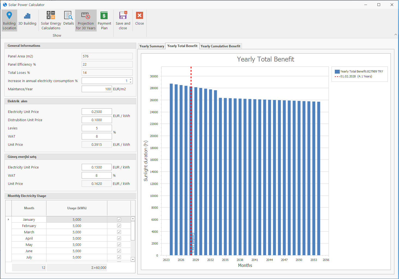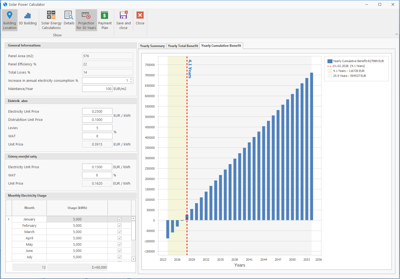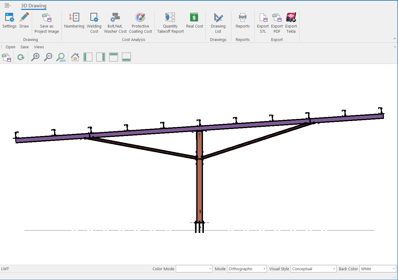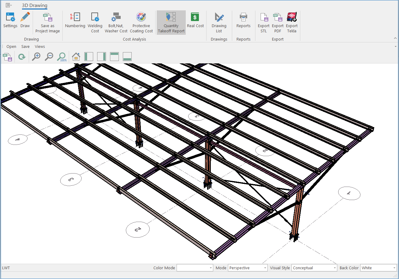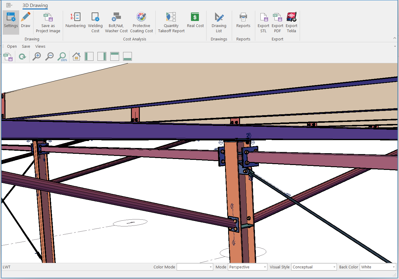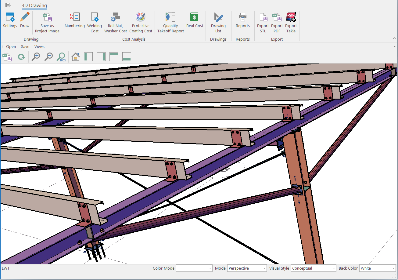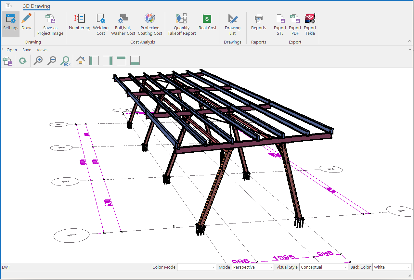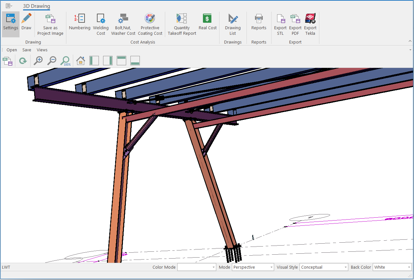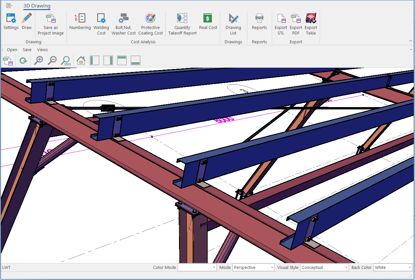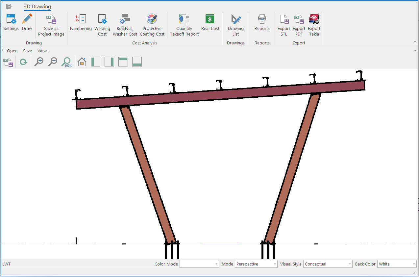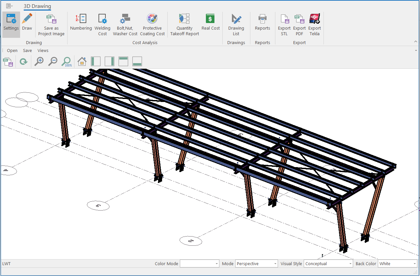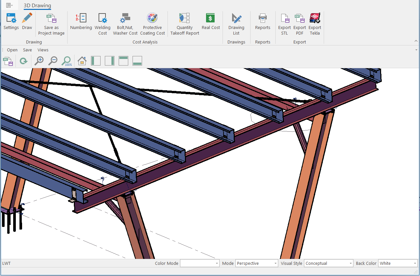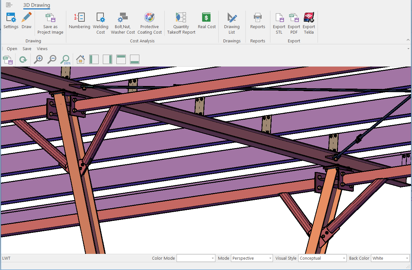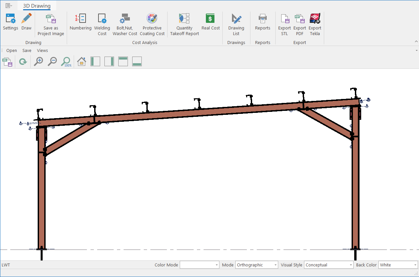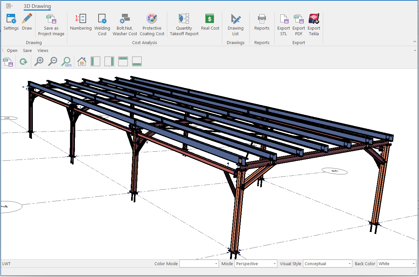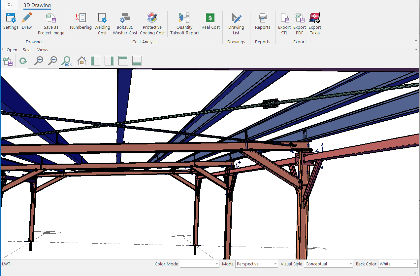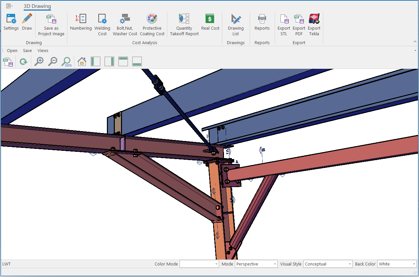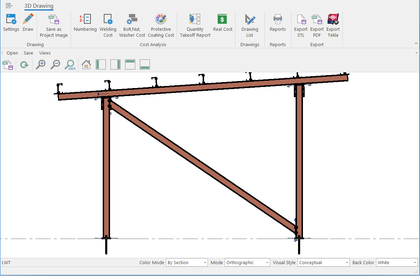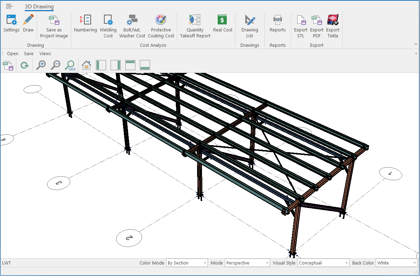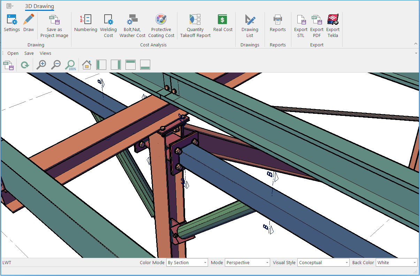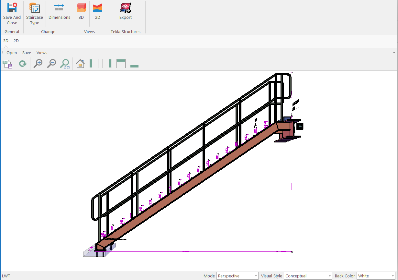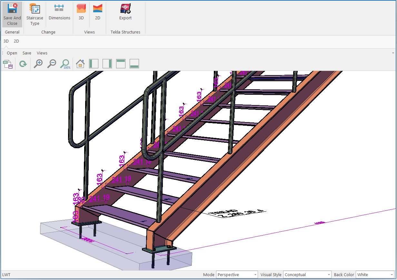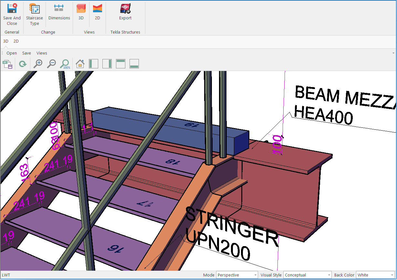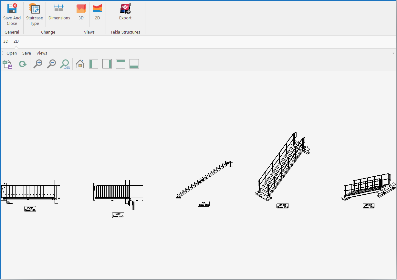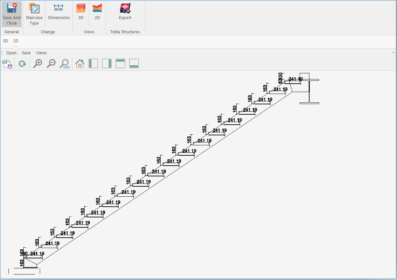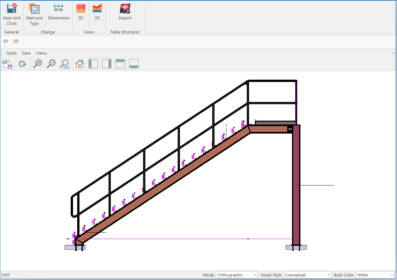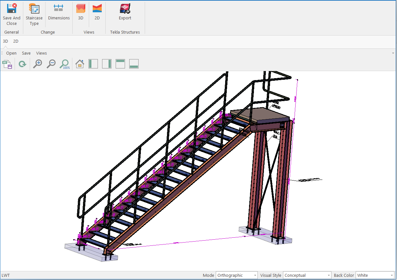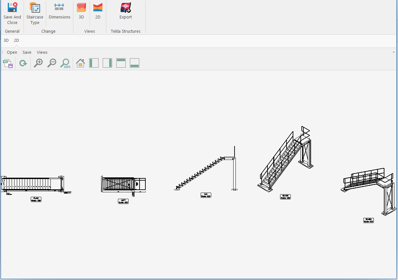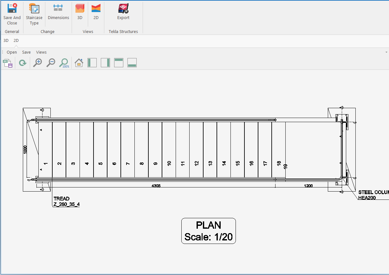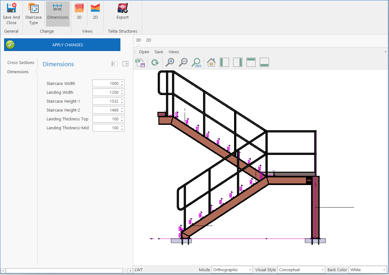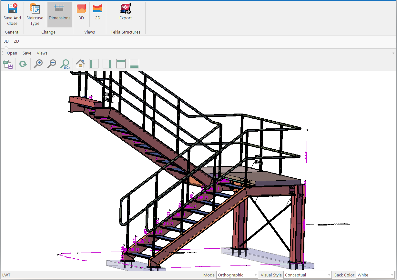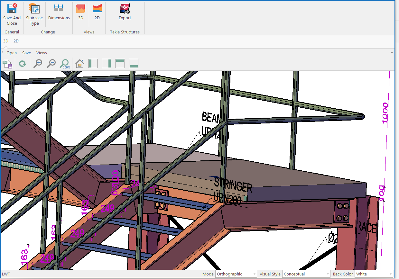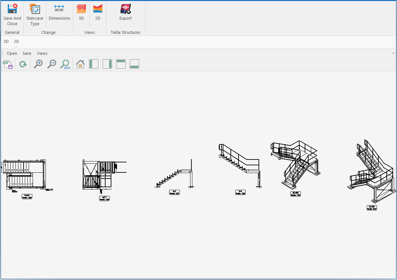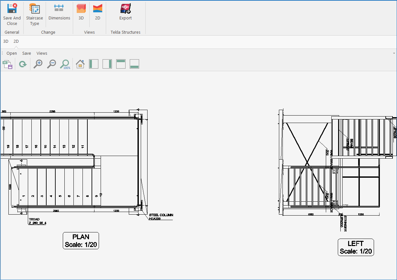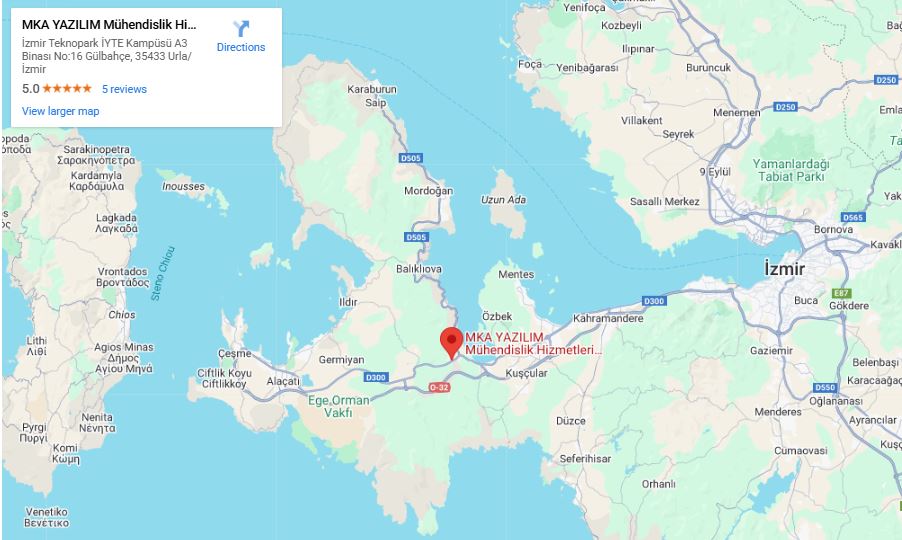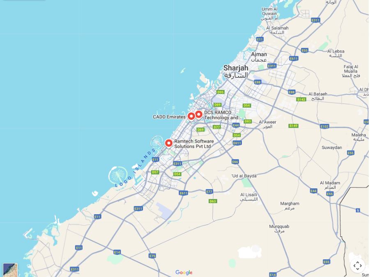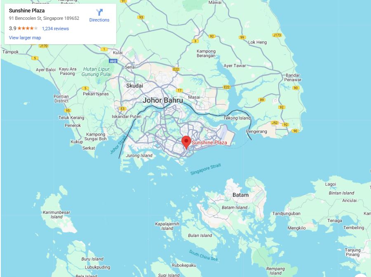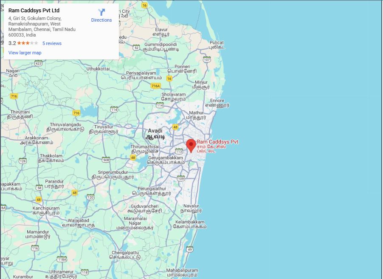MkaPEB New Features
We get new requests from our users all the time. Some of these are really important, while others are just customer demands and some help us to be more competitive.
Sometimes we add features to MkaPEB that are not available in any similar software.
Please visit this page from time to time.
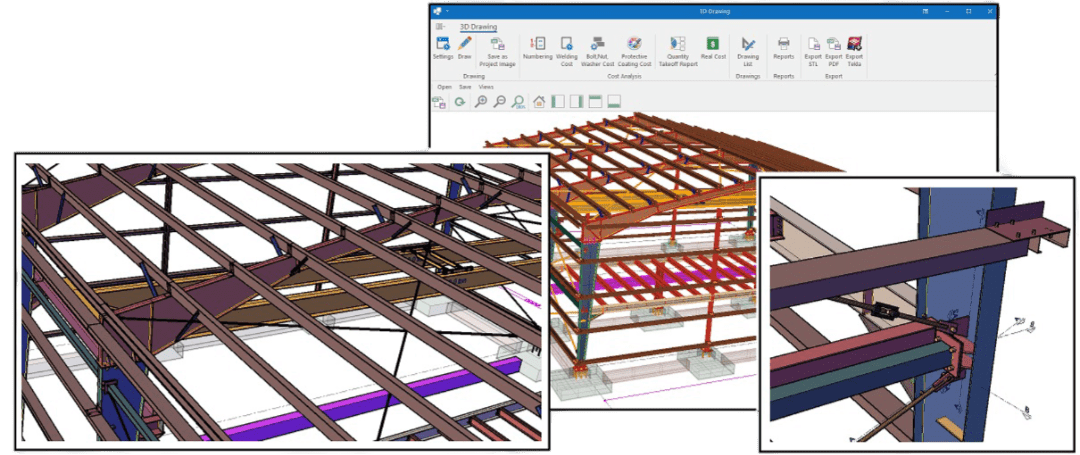
Double Mezzanine
The height of hangar-type buildings has increased recently. While the typical building height used to be around 6 metres, there are now an increasing number of buildings exceeding 9 metres. The construction of two floors for office or storage purposes is now a viable option. Modelling the second mezzanine floor with Mkapeb is a solution that can be provided to meet this need.
How to model second mezzanine floor with MkaPEB. Let's see this with a short video.
Post and Beam Endwall (PEB)
The Post and Beam Endwall is a great, economical end frame that's designed to make the most of cold-formed, hot-rolled and welded-up plate posts (columns) and beams (rafter). The beams are simple span between all end posts, including corner posts, with bolted clip connections at each end.
The single-storey steel warehouse structure has wind columns on the front and rear facades. And this axis receives less snow and wind load than the intermediate axis. Therefore, savings can be made by using smaller sections in the axis. Today, many PEB manufacturers have adopted this method. This feature has been added to MkaPEB so that you have no difficulty in competing with these companies.
Portal Bracings
This is a great solution for anyone looking to overcome the challenges of cross bracing and ensure smooth and efficient movement for both men and machines. Portal bracing is a fantastic secondary rigid frame that provides additional support between two primary rigid frames in a bay. It's a great alternative to a rigid frame with two columns and a rafter.
How to model portal bracing with MkaPEB. Let's see this with a short video.
Installing a solar power plant on the roof
If you have been wondering about installing solar panels, then there’s no better time than now to do so. The price of solar panels, and hence solar PV systems has significantly decreased. Getting solar panels for warehouse roof nowadays is a lot economical and convenient than before.
There is only one question we need to ask here: how economical it is. Detailed analyzes are required to answer the question of how many years it will take to amortize the cost of the solar power plant. MkaPEB solar power plant module was developed to answer this question.
How it is working
First of all, the location of the building in the world must be known. Thanks to this information, sunrise and sunset times are calculated. Information from the NASA database is accessed, such as the clarity index, which affects solar radiation, and the average temperature, which changes panel efficiency.
Step-1: Therefore, first of all, we tick the option there are solar panels on the roof and the we select the location of the building on the world from the map.
Step-2: The solar azimuth angle is the angle made by the projection of the sun-earth direction on the horizontal plane with the north-south direction. It is the angle between the north-south direction and direct solar radiation. Additionally, the solar azimuth angle indicates its clockwise declination relative to north.
Step-3: The technical features of solar panels change the amount of electricity they will produce. The solar panel price was taken as basis in calculating the approximate cost. It is assumed that the total cost of the system is twice the panel cost. According to this assumption, the depreciation period of the system is calculated.
Losses of solar power plants are very important for feasibility analysis. Thanks to the walking paths, the solar panels are prevented from being stepped on during the cleaning process.
Step-4: Due to the slope of the roof and the solar azimuth angle, different radiation values are calculated on the right and left sides of duo pitched
Step-5: For solar radiation calculations, sunlight duration and air clearness index taken from NASA are very important parameters. clearness index data are monthly values given for every point in the world, taking into account the average values of the last 30 years. These topics will be very familiar to energy engineers.
Step-6: A very complex calculation is made here. Sunrise and sunset times are calculated for each day. During this time period, the angle of the sun with the panels is calculated for every 12 minutes. Monthly celearness index data is calculated specifically for the coordinates where the building is located. The efficiency change in the panels is calculated using NASA monthly average temperature data. At the end of this complex process, the amount of solar radiation is determined by month.
Step-6: Now that the radiation received by our roofs is known, the amount of electricity that solar panels can produce can be easily calculated using efficiency data. Battery cost makes the off-grid system less preferred. Factories with solar panel power plants generally prefer to sell the excess electricity they produce to the system and buy it from the system when production is insufficient.
Solar Parking Structure design with MkaPEB
Recently, placing solar panels on car park roofs has become increasingly popular. Car parks in shopping malls, hospitals, industrial buildings or sports facilities are not only suitable for parking. These parking lots can turn into efficient energy suppliers. Solar-powered canopies to generate energy over parking areas are becoming more common day by day.
Engineering calculations must be made for these simple structures under which valuable automobiles are placed.



