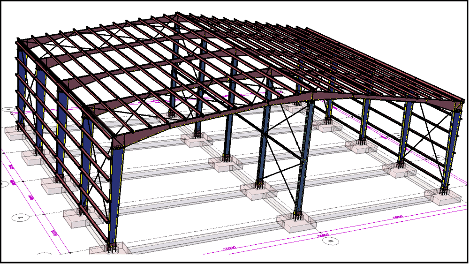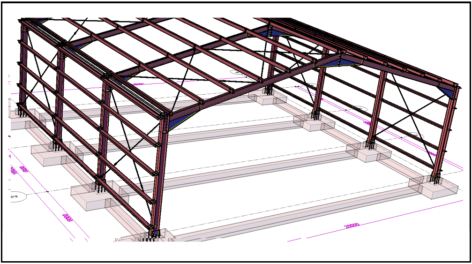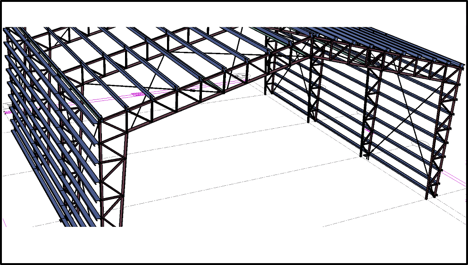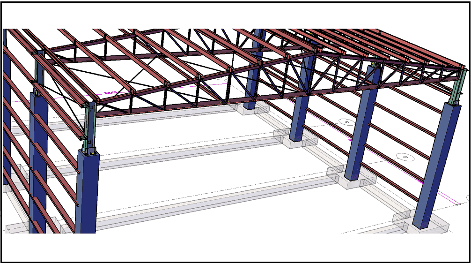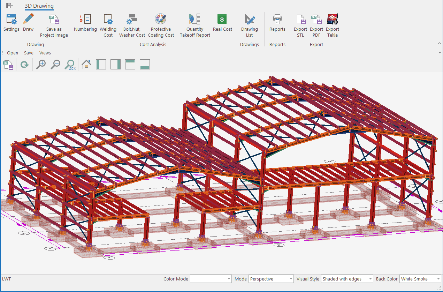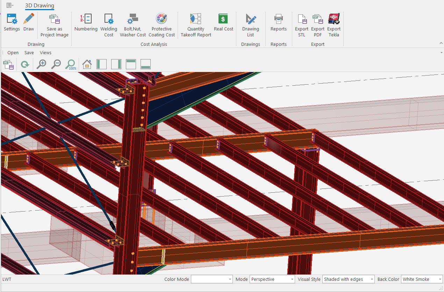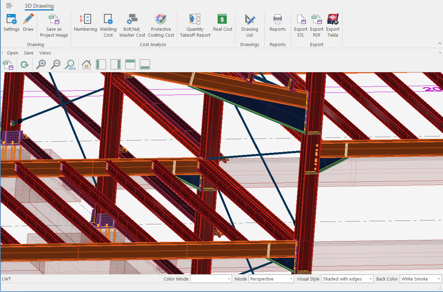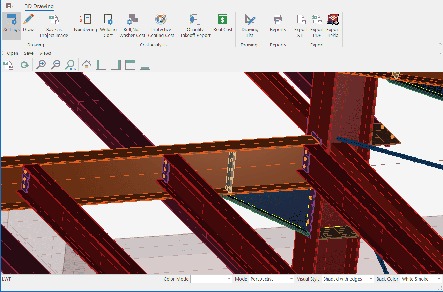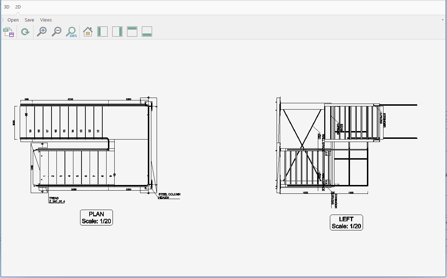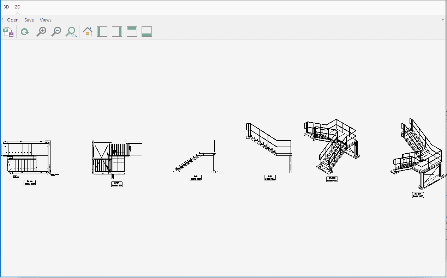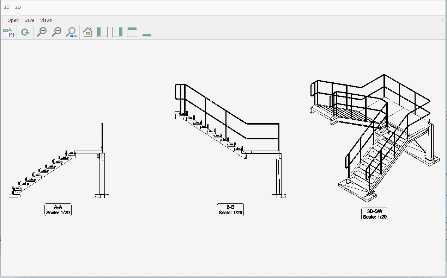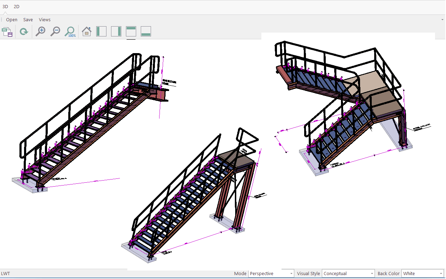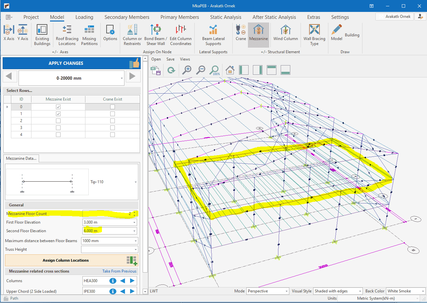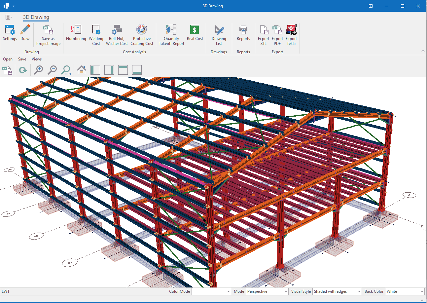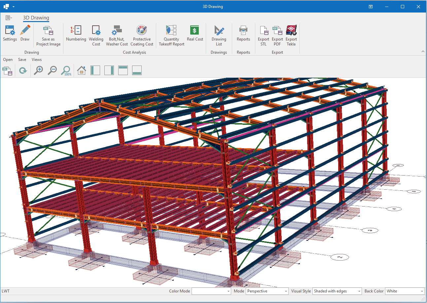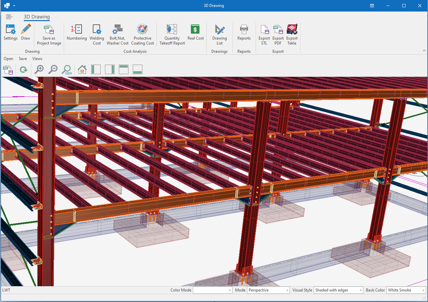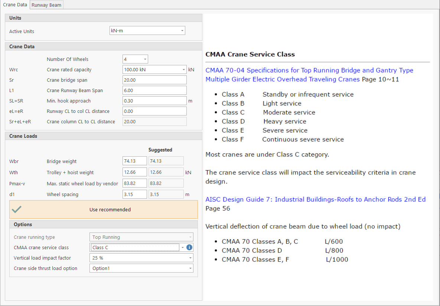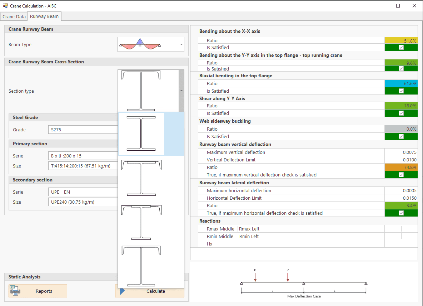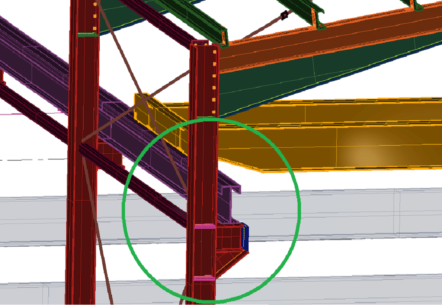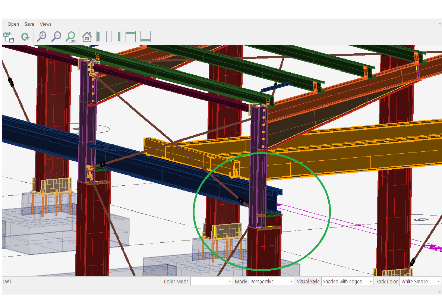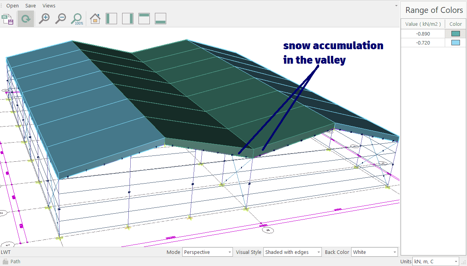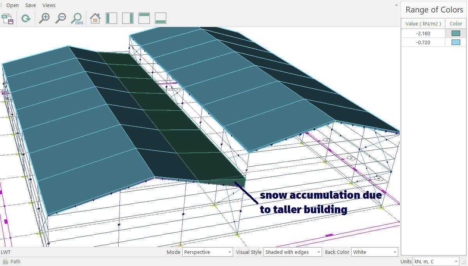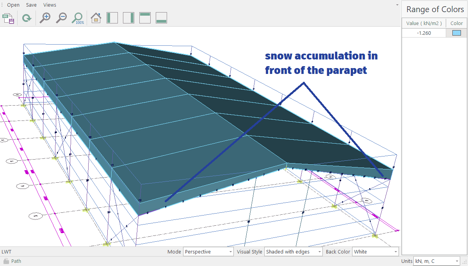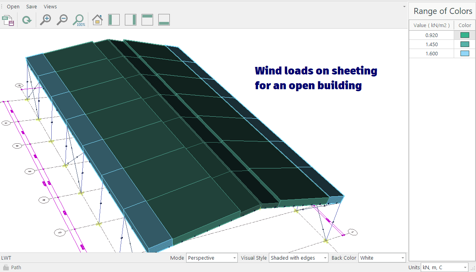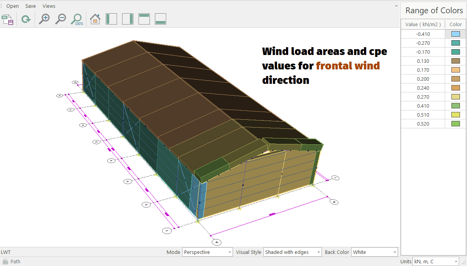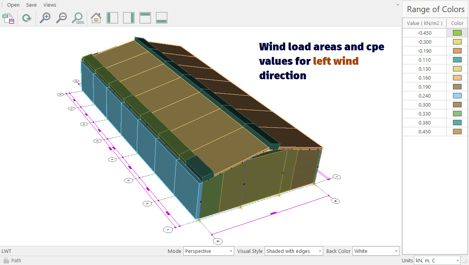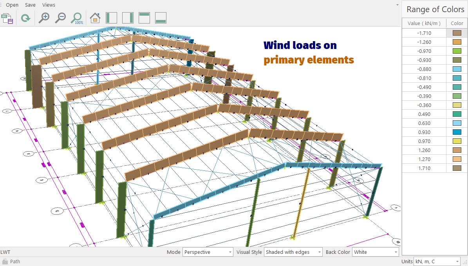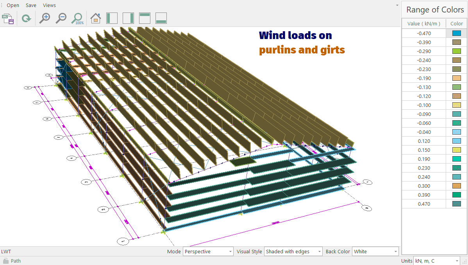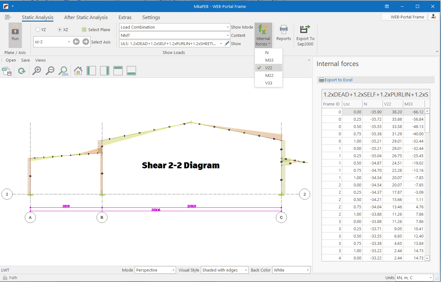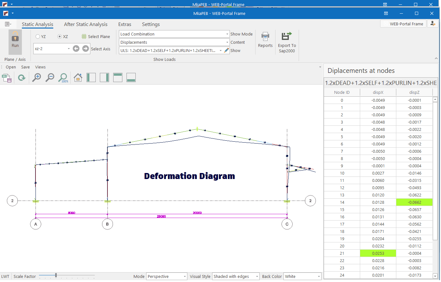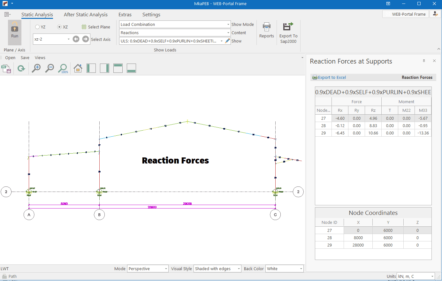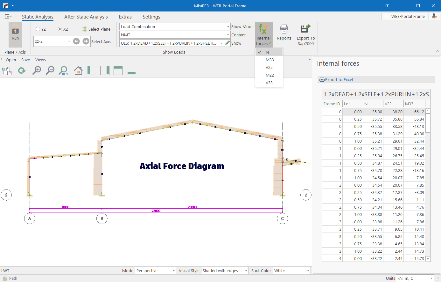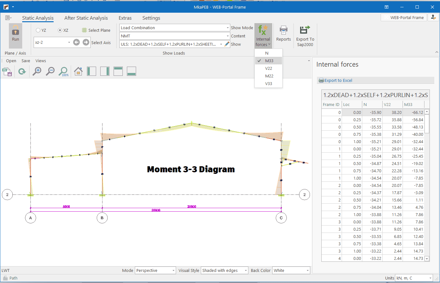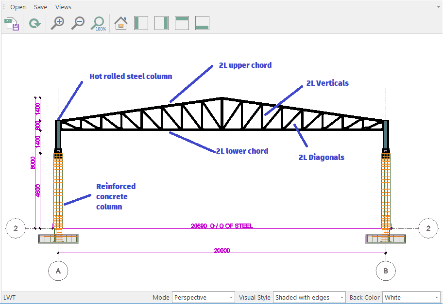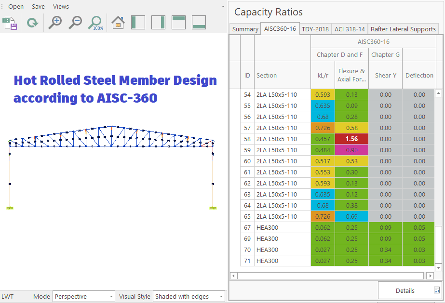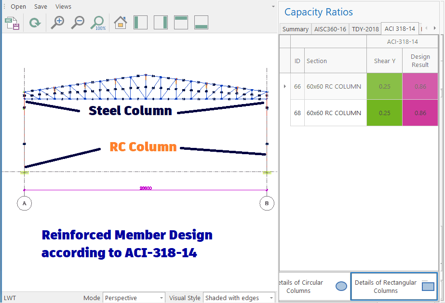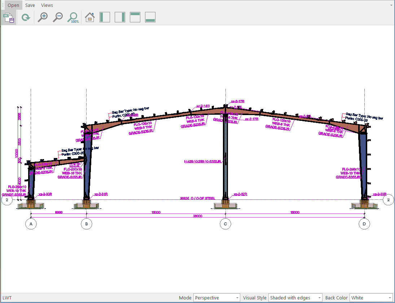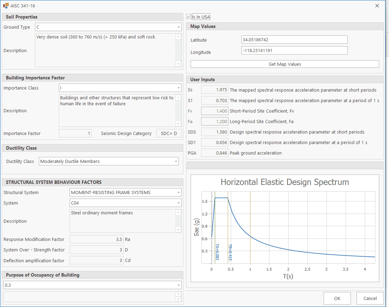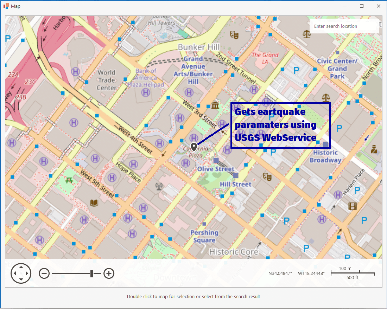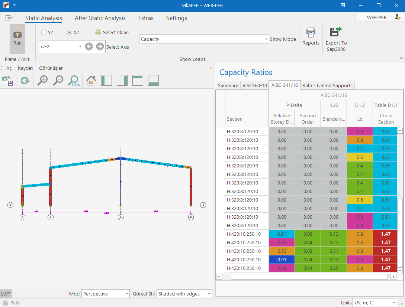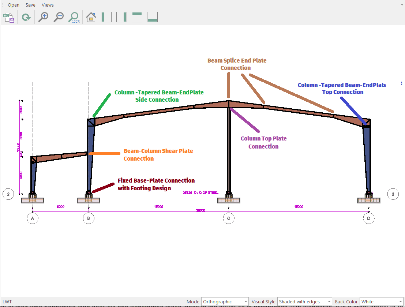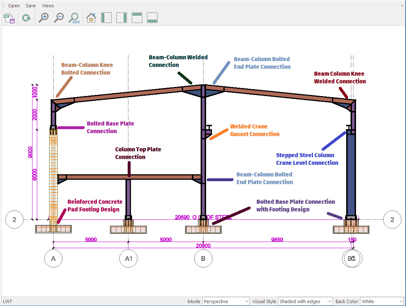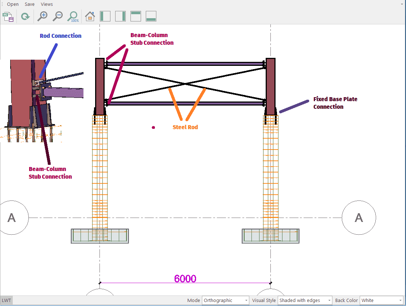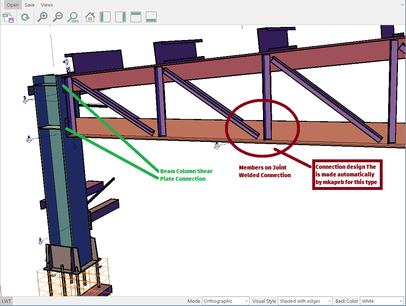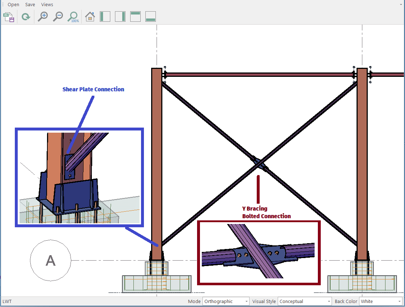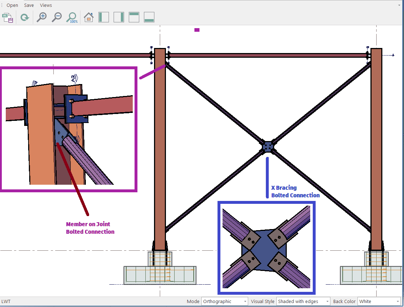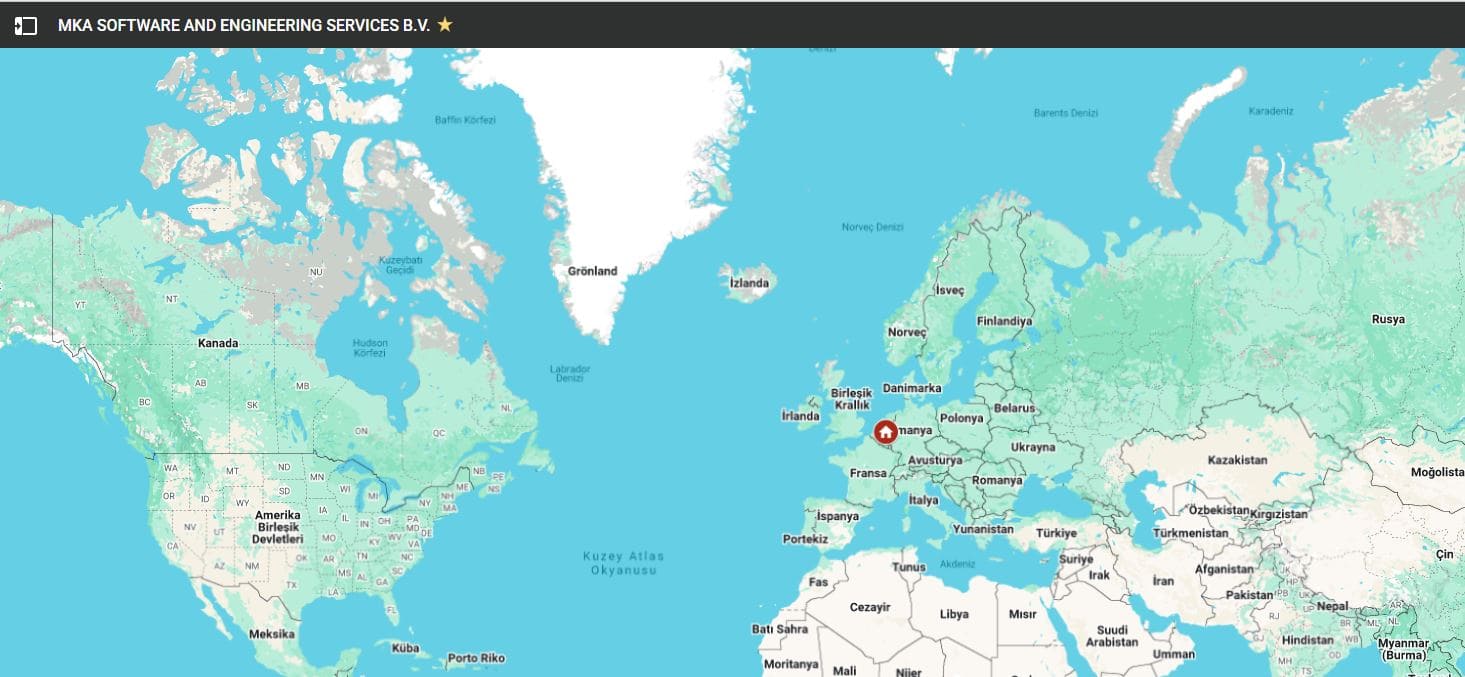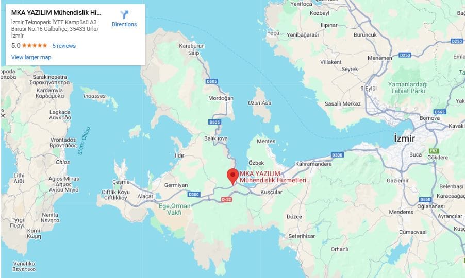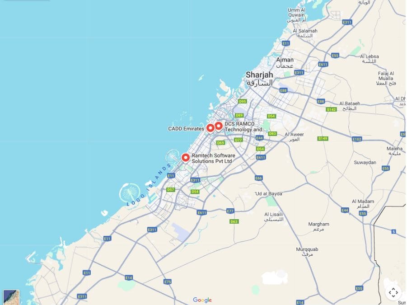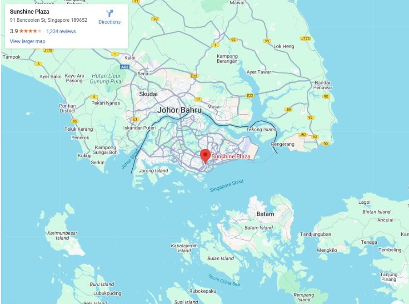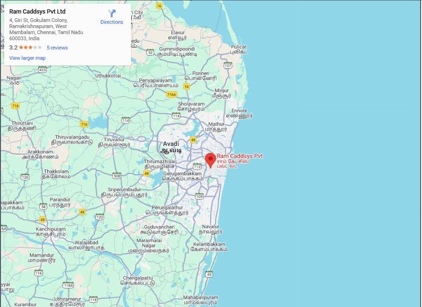MkaPEB Overview
MkaPEB is the most efficient and comprehensive software ever developed for the analysis and design of single-storey steel structures worldwide.
It empowers engineers to achieve the most cost-effective solutions in the shortest time, all while maintaining the highest standards of quality.
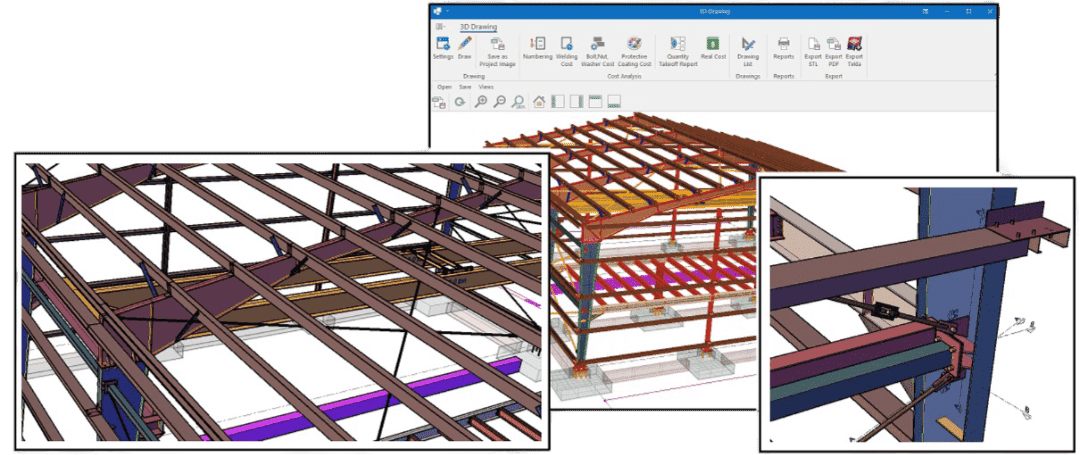
What is MkaPEB?
MkaPEB is the leading structural analysis software for single-storey steel structures. MkaPEB provides structural engineers with the tools they need to find the best economical solutions.
There are many different types of structures due to factors such as the availability of materials, the machine park of the workshop, the skills of the employees, and the delivery time of the work. MkaPEB accounts for these factors and offers a wide range of building types. We have met these needs in line with the demands from our customers over the last 20 years.
MkaPEB allows you to design single-storey hangar-type structures in any way you choose.
Mezzanines and stairs
It is now common practice for architects to use mezzanine floors for office placement. MkaPEB enables engineers to easily model mezzanines and stairs with ease.
Double mezzanine floors
Today, hangar-type buildings are taller than ever. The typical building height used to be around 6 metres, but now the number of buildings over 9 metres is increasing. Of course, it is now possible to build 2 storeys for office or storage purposes. To meet this need, it is possible to model the second mezzanine.
Overhead cranes and crane runway beam design
Overhead cranes are an essential component of many modern industrial metal buildings and manufacturing facilities. They are the most cost-effective method of moving bulky items from one location to another.
Crane runway beams are the key structural elements that change the cost of construction. By changing the beam and steel column cross-sections according to the crane lifting capacity, you can find economic solutions. MkaPEB will help you with this.
Don’t waste your life with load analysis
Engineers often spend significant time performing load analysis and applying these loads to the structure according to standards. Any changes in the structure require re-analysis and transferring of snow and wind loads, which is time-consuming and require a lot of effort.
To simplify this process, MkaPEB automatically calculates and applies snow and wind loads to the structure. It recognizes snow accumulation areas and adjusts the loads based on wind direction. MkaPEB also automatically updates the loadings whenever changes are made to the structure model.
Snow Loads
Wind Loads
Software for structural analysis
MkaPEB’s 3D Frame Analysis Library is the industry-leading solution for advanced linear analysis of structures in 3D frames. It calculates all internal forces, displacements, rotations, support reactions, and more.
The 3D Frame Analysis Library is the most comprehensive analysis library for solving structural problems. Its powerful and robust analysis engine, coupled with its extensive analysis capabilities, makes it the ideal choice for large-scale static, dynamic, and linear problems.
Frame element design according to material
Hot rolled steel, cold formed steel and reinforced concrete structural elements can be designed with MkaPEB.
- Hot rolled steel: Eurocode3, AISC-360, IS-800 (India), CYTHE-2016 (Turkiye)
- Cold formed steel (Can only be used in purlins and girts): Eurocode3
- Reinforced Concerete (Can only be used in columns): Eurocode2, ACI-318-14, TS-500 (Turkiye)
Seismic design of steel structure
The seismic design of steel structures has undergone significant changes since the 1994 Northridge, California earthquake. In MkaPEB, seismic design is carried out using the equivalent earthquake load method to calculate earthquake loads.
– Control of storey drifts.
– It is ensured that secondary effects do not occur.
– Control of distance between lateral supports.
Furthermore, special load combinations based on earthquake effects, increased by the overstrength factor, are used in the combination design of connections in steel frames.
MkaPEB has many earthquake regulations. For example, you can find screenshots of ASCE-07 here.
Connection design of steel structure
There are two main methods used to connect structural steel members: bolting or welding. Bolted connections are the most economical type of connection, but they are also the weakest. Welded connections are the strongest type of connection, but they are also the most expensive

