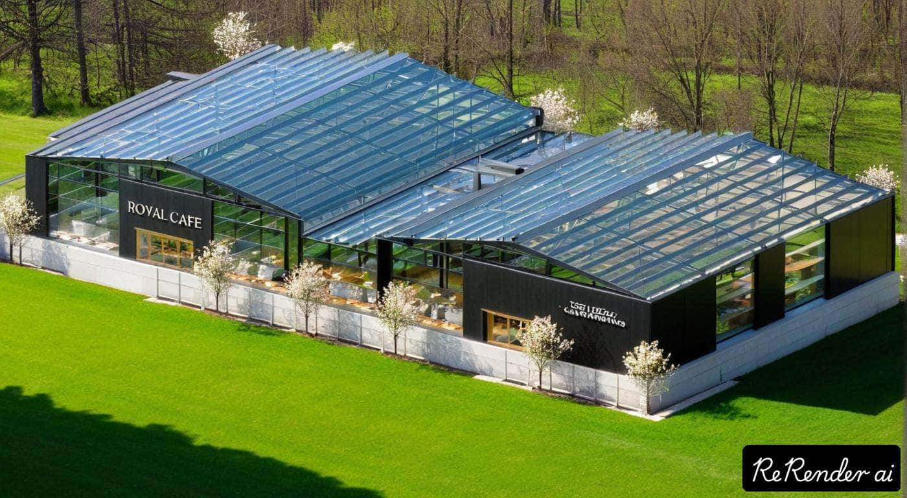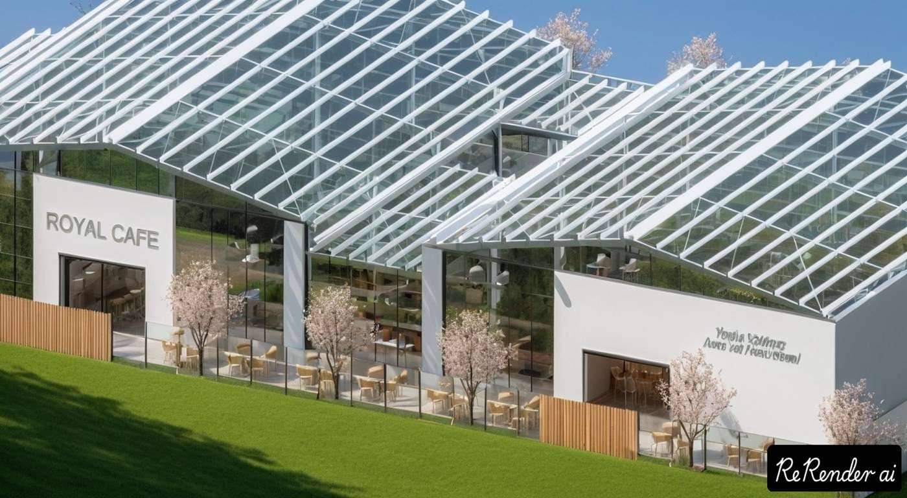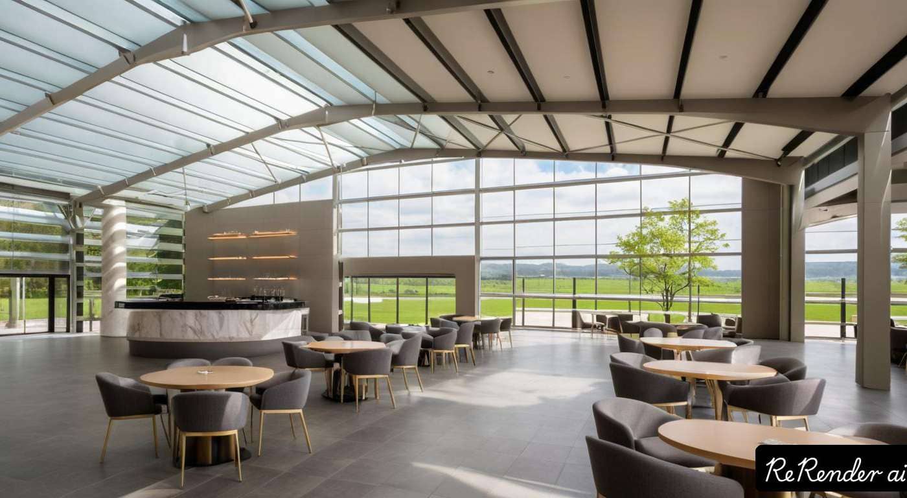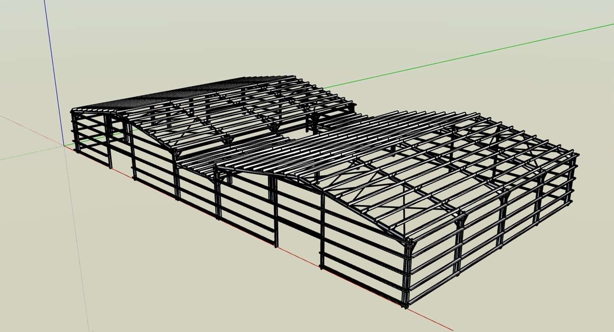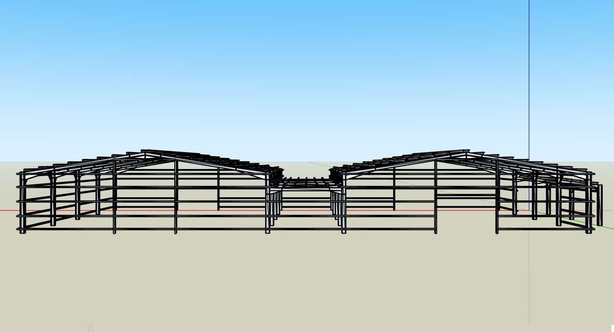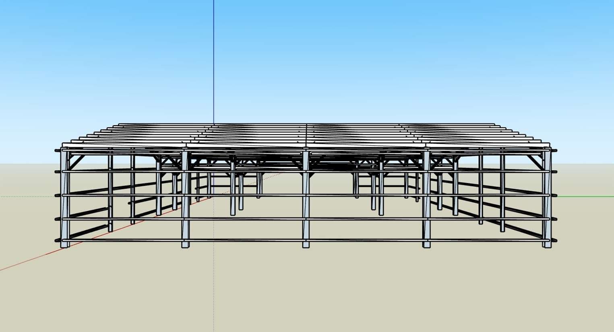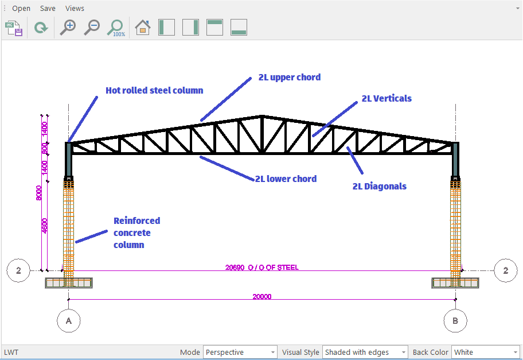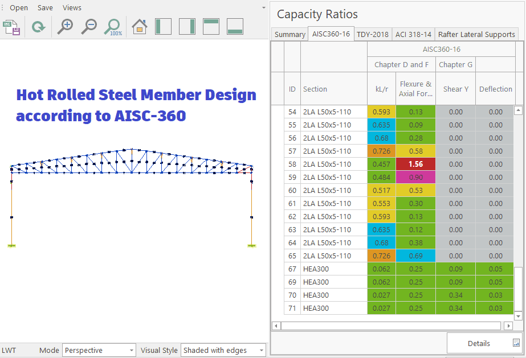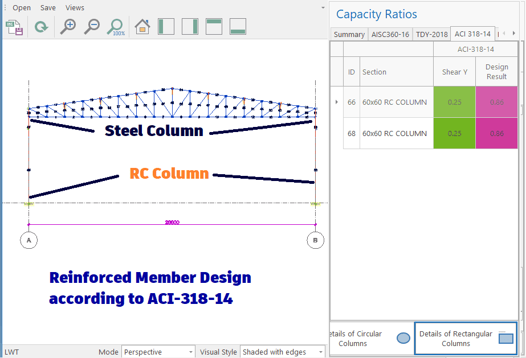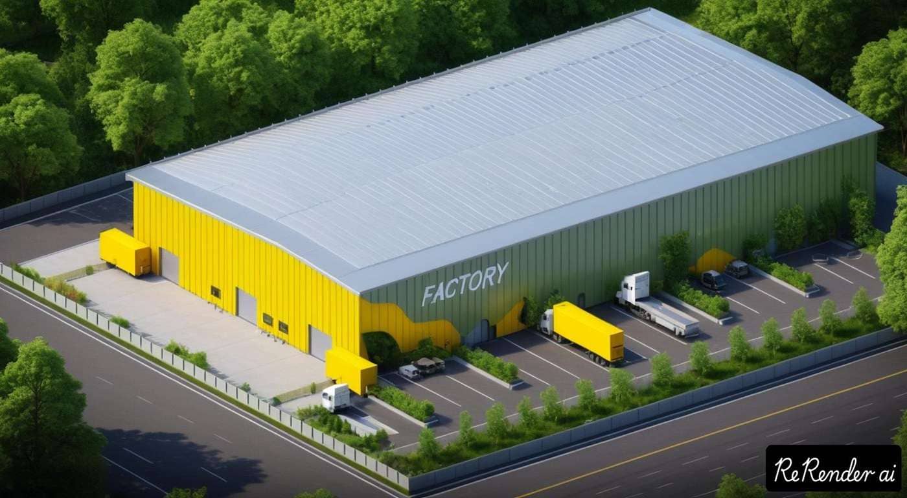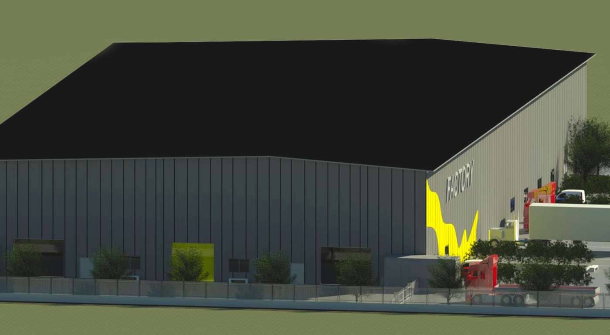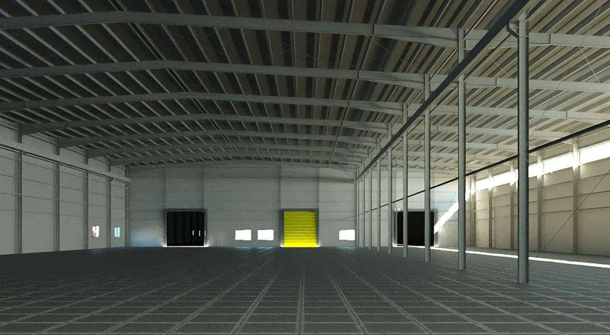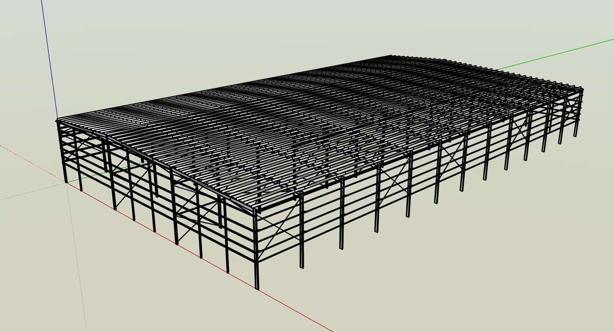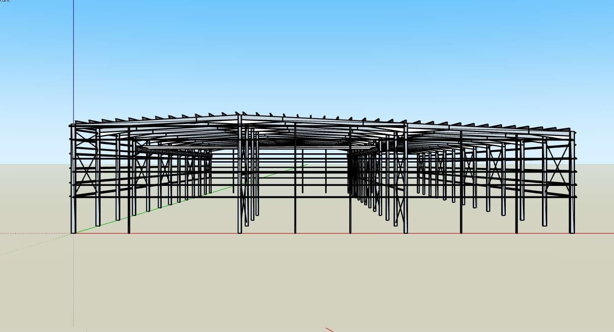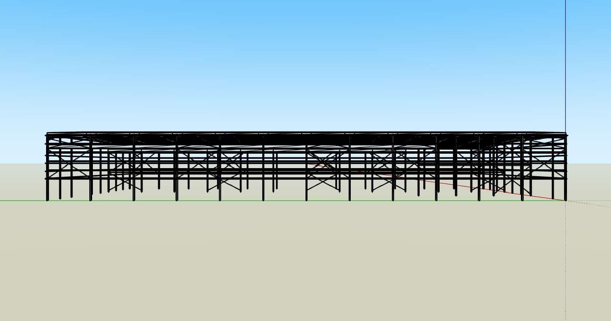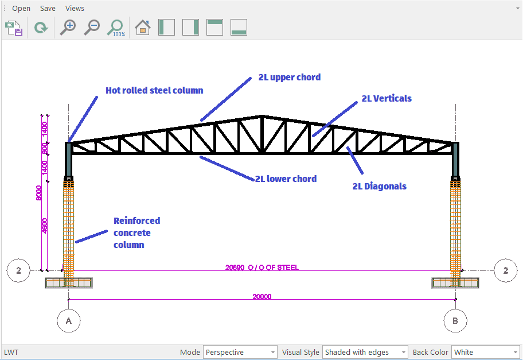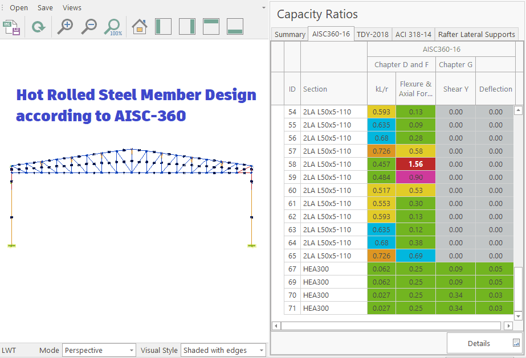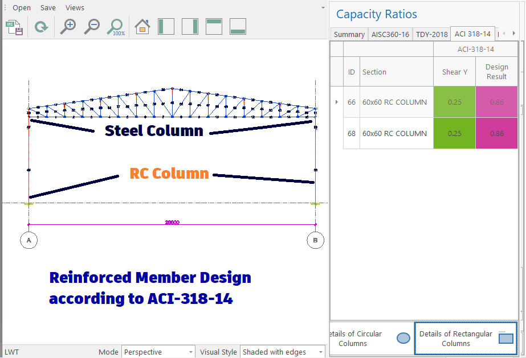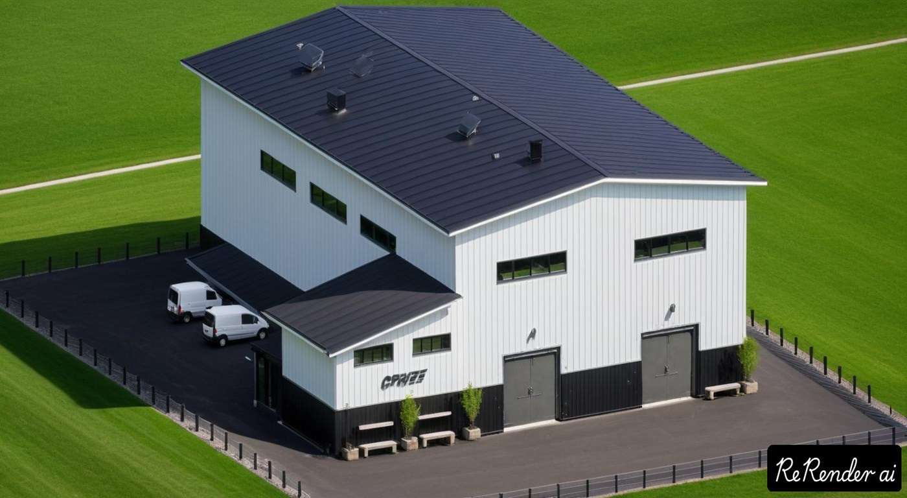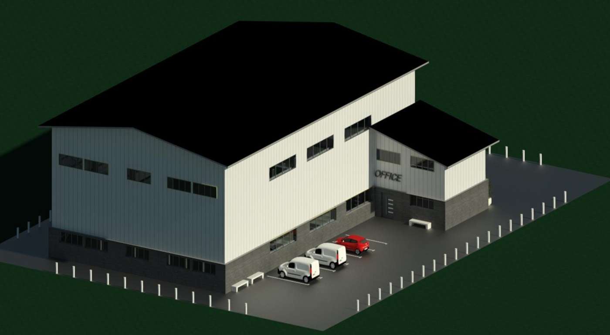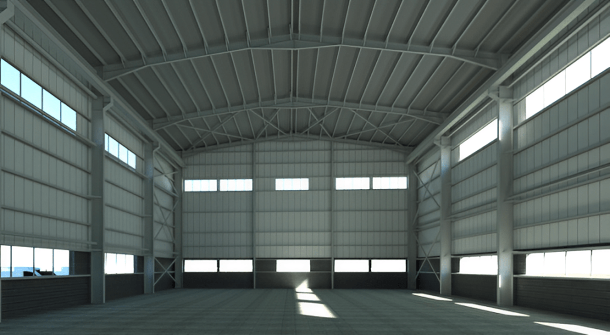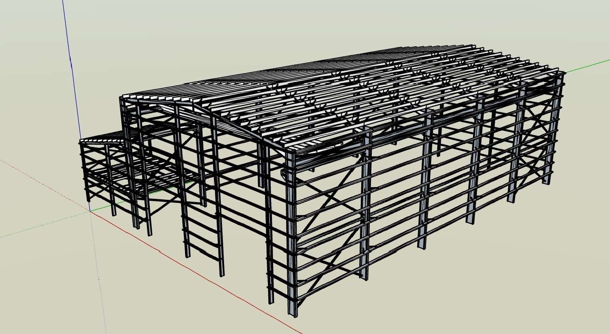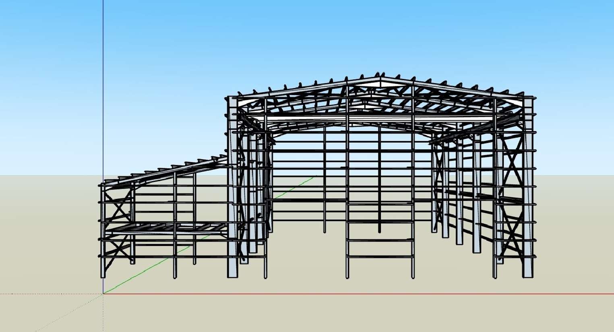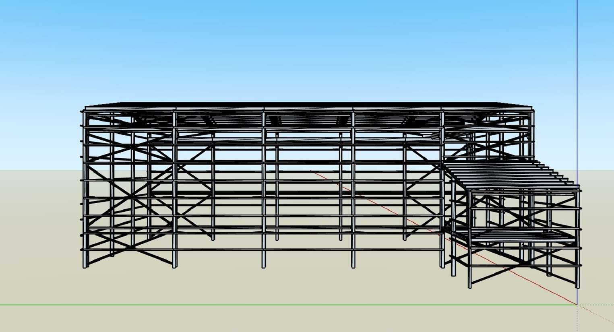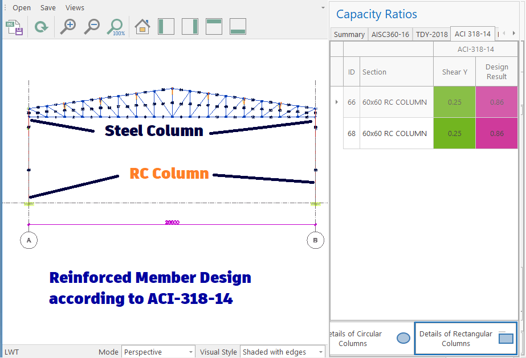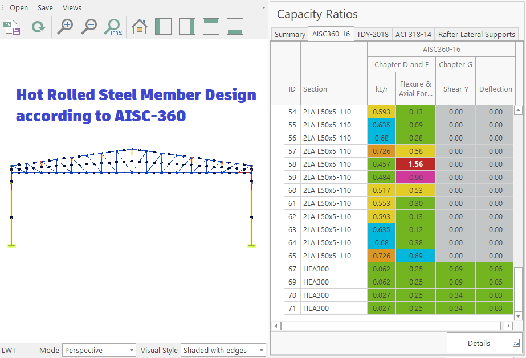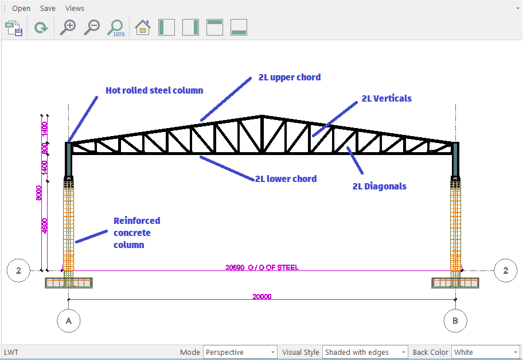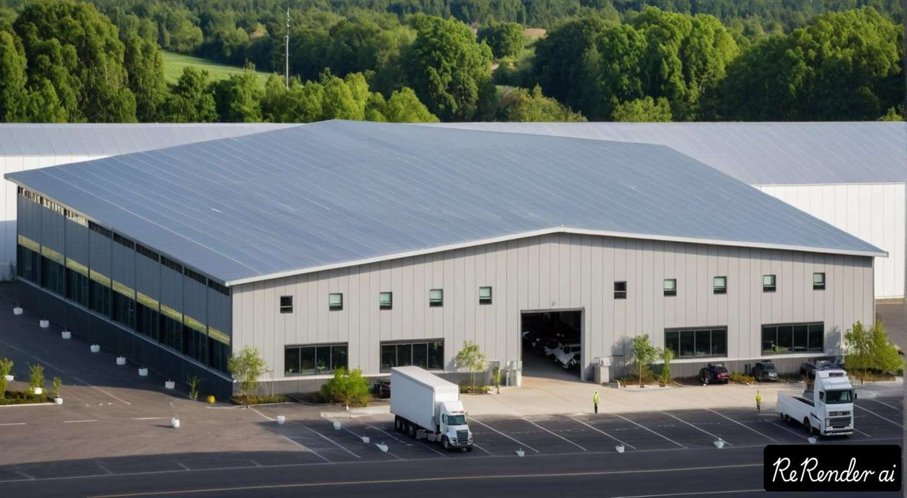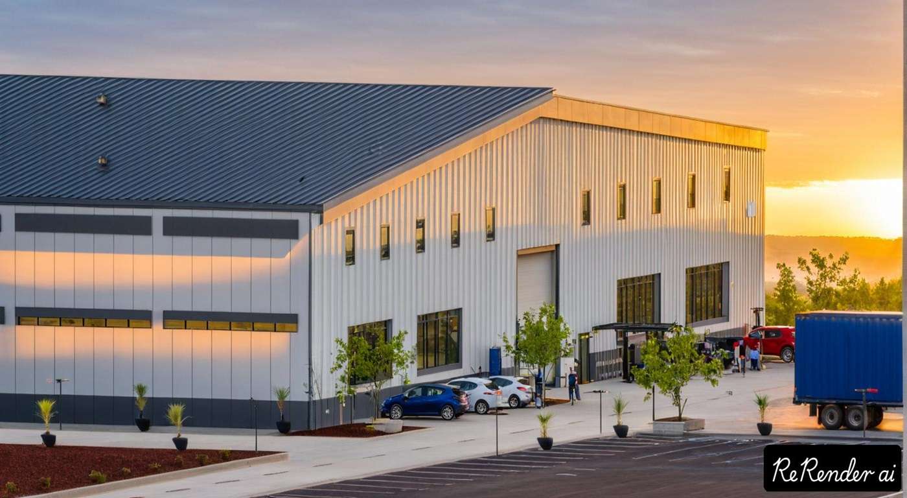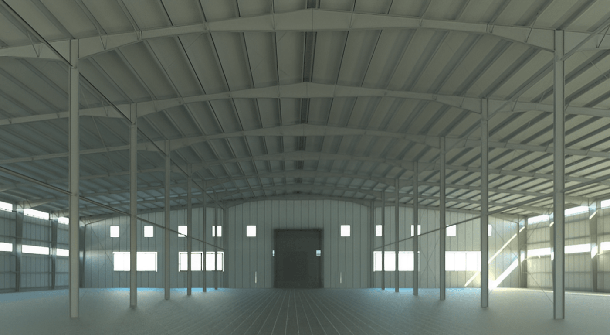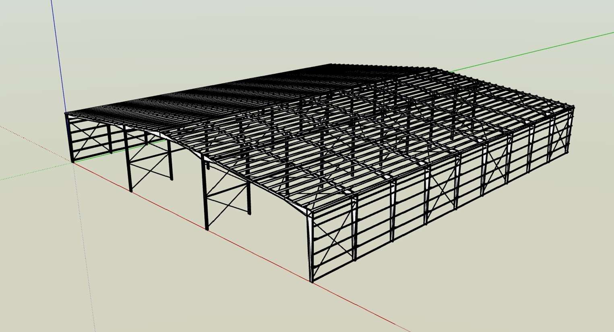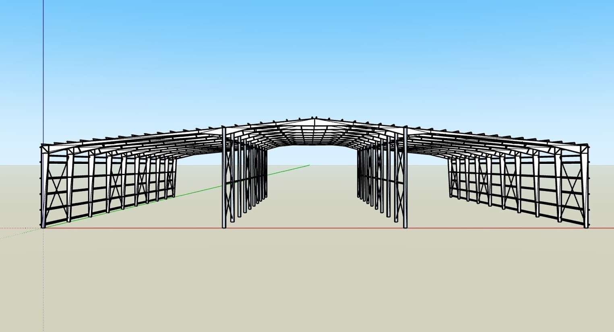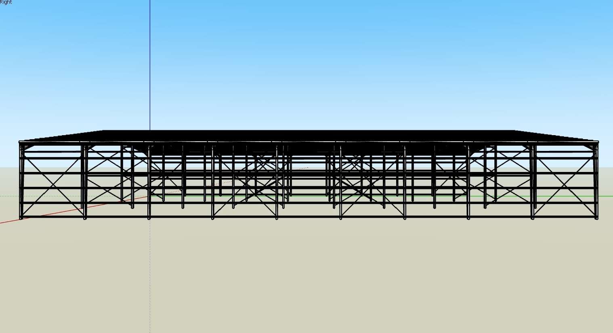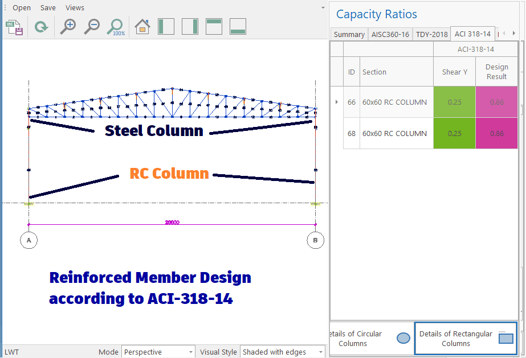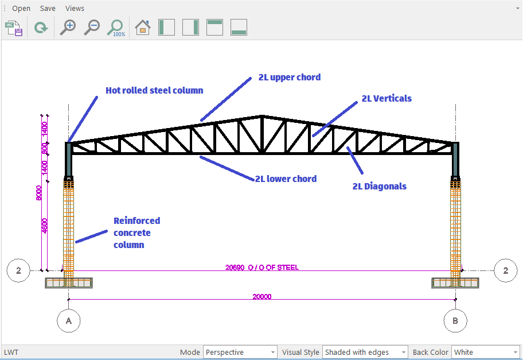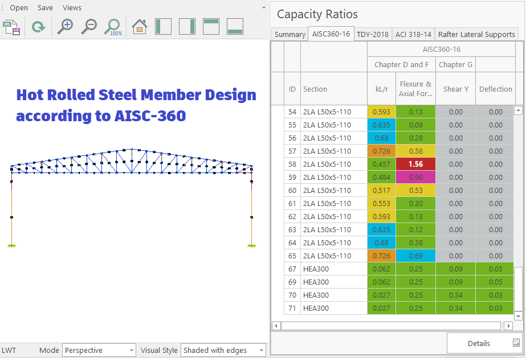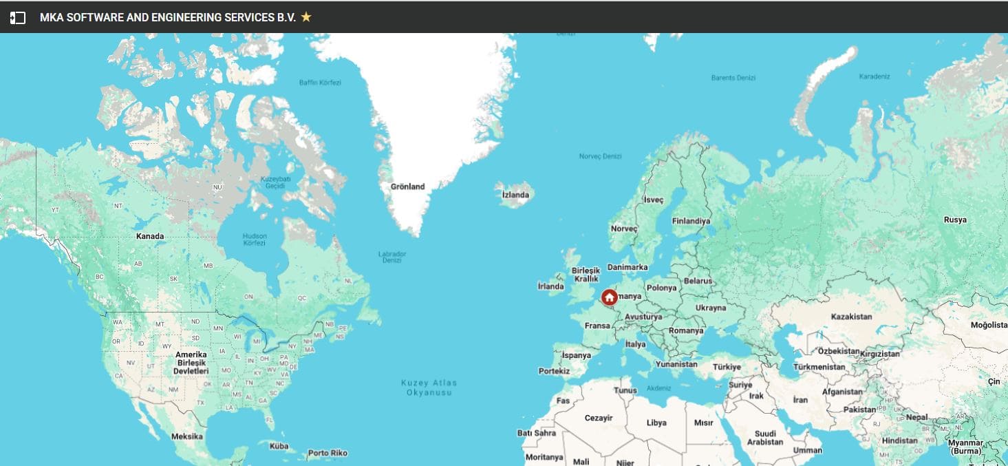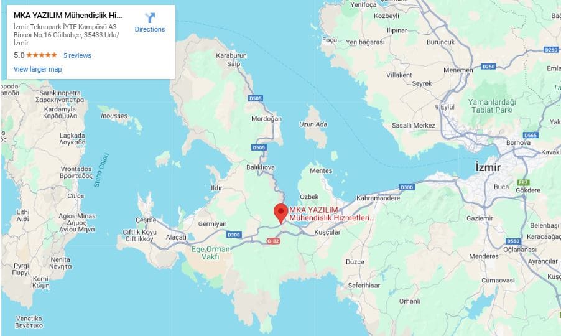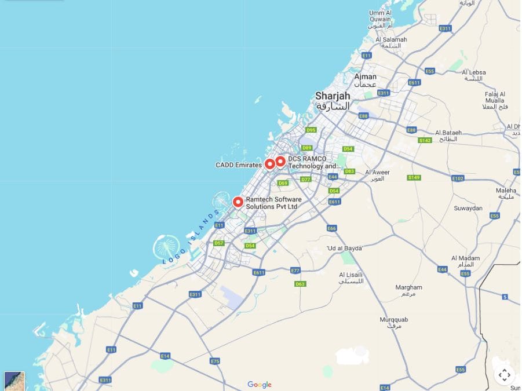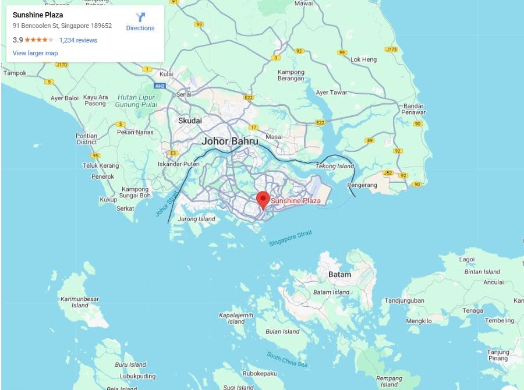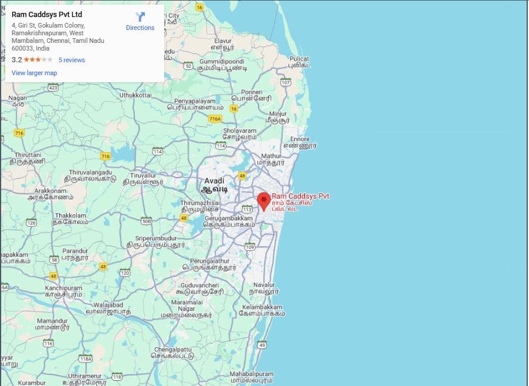MkaPEB User Projects
Many people who are interested in MkaPEB are curious about projects that were created with MkaPEB. We would like to share them with you on this page.
Here are examples of projects designed with MkaPEB, exported from MkaPEB to Sketchup and detailed with Autodesk Revit using the Sketchup file.
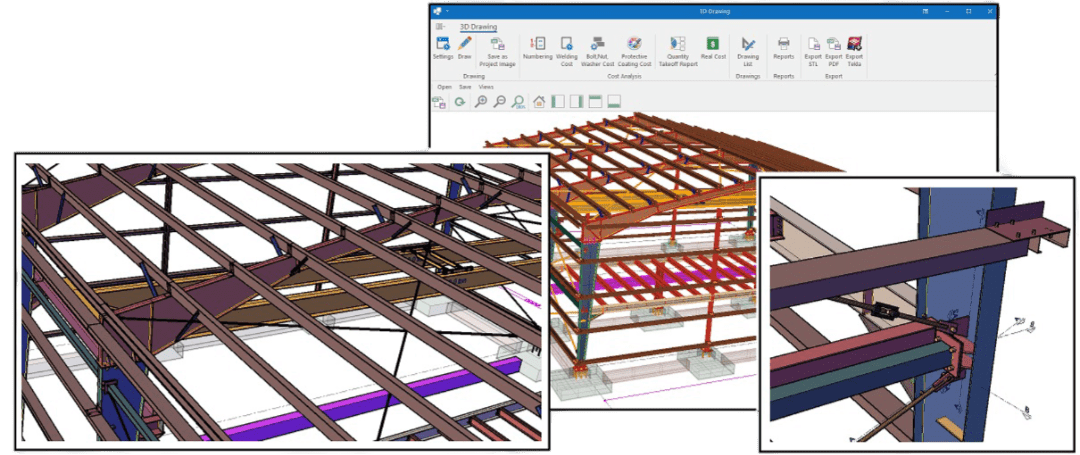
Project Information
This project was modelled by civil engineer Namık Kemal Özgül. It is planned to be used as a cafe restaurant in a military zone. The architectural project is different from the one given here.
Advanced Architectural Modeling: SketchUp to Revit Workflow
Sketchup - Exported from MkaPEB
MkaPEB 3D Model
Project Information
The height of hangar-type buildings has increased recently. While the typical building height used to be around 6 metres, there are now an increasing number of buildings exceeding 9 metres.
Advanced Architectural Modeling: SketchUp to Revit Workflow
Sketchup - Exported from MkaPEB
MkaPEB 3D Model
Project Information
The height of hangar-type buildings has increased recently. While the typical building height used to be around 6 metres, there are now an increasing number of buildings exceeding 9 metres.
Advanced Architectural Modeling: SketchUp to Revit Workflow
Sketchup - Exported from MkaPEB
MkaPEB 3D Model
Project Information
The height of hangar-type buildings has increased recently. While the typical building height used to be around 6 metres, there are now an increasing number of buildings exceeding 9 metres.

